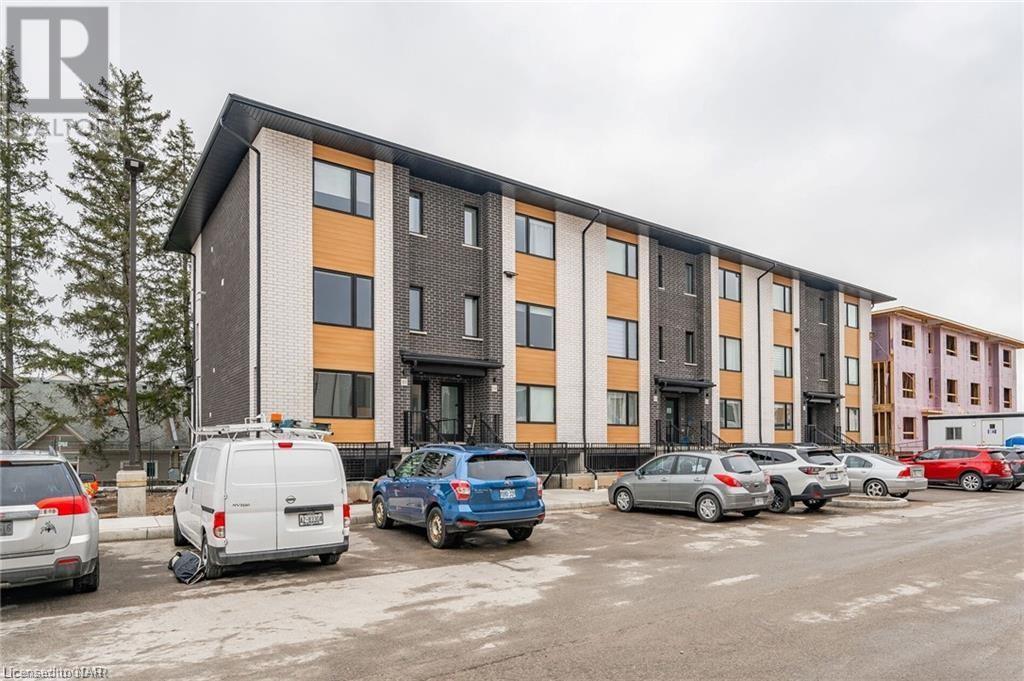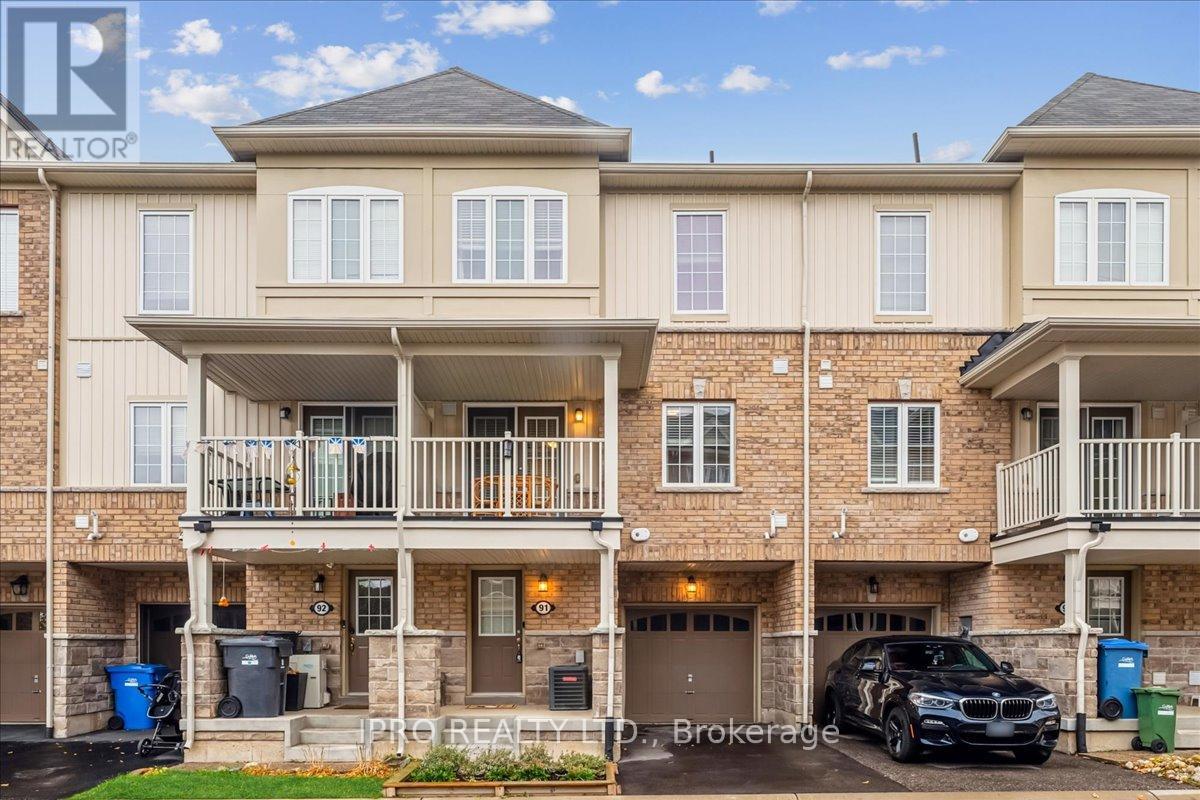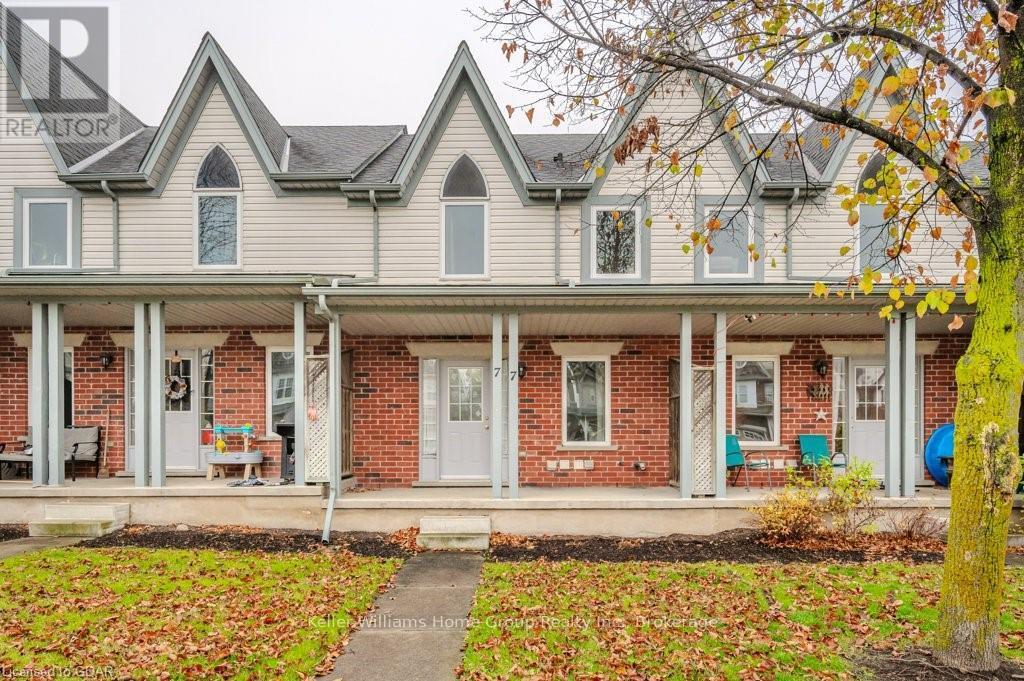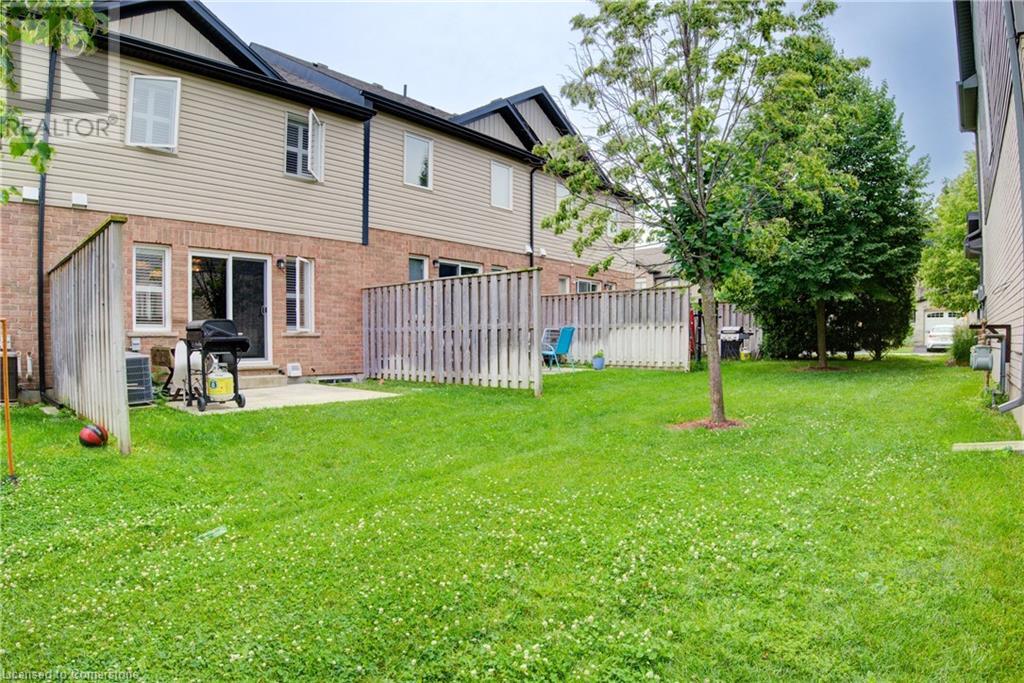Free account required
Unlock the full potential of your property search with a free account! Here's what you'll gain immediate access to:
- Exclusive Access to Every Listing
- Personalized Search Experience
- Favorite Properties at Your Fingertips
- Stay Ahead with Email Alerts





$679,369
17 - 39 KAY CRESCENT
Guelph (Guelph South), Ontario, N1L0N5
MLS® Number: X9384308
Property description
Welcome to Enclave at Pergola. This is Fusion homes built modern stack townhouse with 1301 SQ FT of space PLUS Private DRIVEWAY and One CAR GARAGE. This stunning Richmond Model offers 3 bedrooms, 2 bathrooms, and a great open concept layout with your own enclosed Balcony. END-UNIT TOP - FLOOR model provides privacy that is desired by many home owners. Reasonable CONDO - FEES and lots of sunlight. Freshly PAINTED and no expense spared to make this home MOVE-IN-READY. The main floor offers upgraded flooring with large windows and a patio walk-out. The great room provides plenty of living space as well as an open concept dining room and kitchen area. Upstairs there are 3 bright bedrooms with ample space, 4 PC washroom and ensuite Laundry/Dryer. Situated in the heart of Guelph's trendy and desirable South end, this neighborhood is minutes away from Parks, Trails, Grocery Stores, Banks, Restaurants, Galaxy Cinemas, and the Guelph Public Library - to meet all your shopping, dining, and entertainment needs. Owners have maintained this home meticulously. This unit comes with SINGLE CAR Garage with it own private Driveway. EASY COMMUTE as it is close to the 401 HWY and to elementary and high schools. **** EXTRAS **** Garage is located behind the unit with yellow ribbon on garage door handle. Garage has automated door with keypad access.
Building information
Type
*****
Amenities
*****
Appliances
*****
Cooling Type
*****
Exterior Finish
*****
Half Bath Total
*****
Heating Type
*****
Size Interior
*****
Land information
Amenities
*****
Rooms
Third level
Laundry room
*****
Bathroom
*****
Bedroom 3
*****
Bedroom 2
*****
Primary Bedroom
*****
Second level
Bathroom
*****
Dining room
*****
Kitchen
*****
Living room
*****
Courtesy of RIGHT AT HOME REALTY
Book a Showing for this property
Please note that filling out this form you'll be registered and your phone number without the +1 part will be used as a password.





